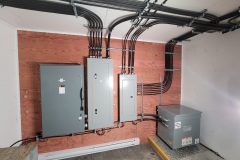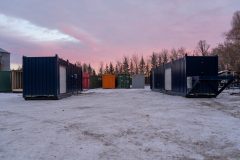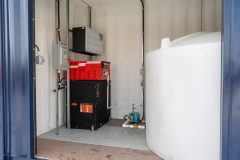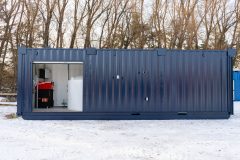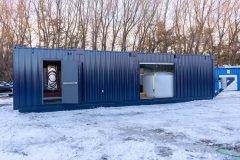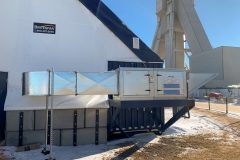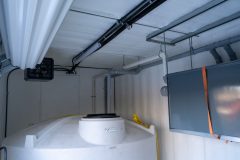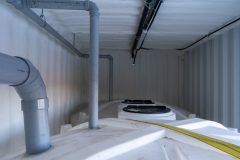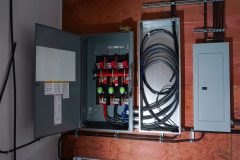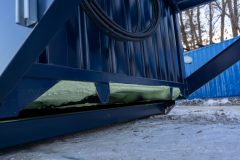BUILDING SPECIFICATIONS
Our fabric building wash bay was our cost-effective solution for this Canadian mining client. The building has a 72’ x 70’ Atlas Building fabric building cover and a shipping container foundation that stores the greywater and freshwater tanks.
From start to finish, Cobra Enterprises employees assembled this innovative project in-house — a testament to the teamwork of our growing divisions
BUILDING FEATURES
- 72’ x 70’ size (5,040 square feet)
- Shipping container foundation — 8′ x 40′ containers with 2 doors, 8′ x 30′ container with 1 door
- Hot-dip galvanized trusses
- 8′ x 12′ roll-up door
- Mechanical system
- Supply, delivery, and full turnkey installation



