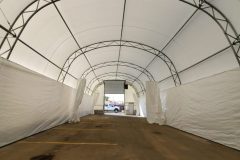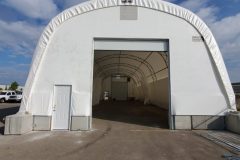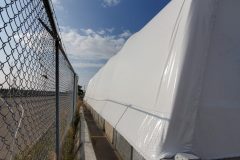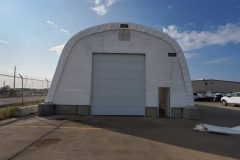BUILDING SPECIFICATIONS
After a Canadian Remarketing Group representative in Calgary, Alberta contacted us with the idea of a fabric building photo booth for high-end vehicles and equipment, we knew the natural light of our structures would be the perfect fit. We suggested a 32’ x 80’ Atlas Building, explaining that the open interiors and height of the building would provide everything Canadian Remarketing Group needed and then some.
BUILDING FEATURES
- 32’ x 80’ size (2,560 square feet)
- Atlas Building profile
- Two 12’ x 14 overhead doors (one on each side)
- Concrete block foundation
- Extra 6’ fabric sliding pieces (slide on a wire)
- Hot-dip galvanized steel trusses






